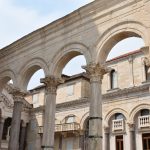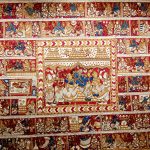As the UNESCO comments:
The ruins of Diocletian’s Palace, built between the late 3rd and the early 4th centuries A.D., can be found throughout the city. The cathedral was built in the Middle Ages, reusing materials from the ancient mausoleum. Twelfth- and 13th-century Romanesque churches, medieval fortifications, 15th-century Gothic palaces and other palaces in Renaissance and Baroque style make up the rest of the protected area.
戴克里先宫殿建造于公元3世纪末到4世纪初,其废墟在城中随处可见。天主大教堂是中世纪时期在古代陵墓基础上建造的。12至13世纪的罗马式教堂、中世纪防御工事、15世纪的哥特式宫殿以及其他文艺复兴时期和巴洛克风格的宫殿构成了保护内区的其他景点。






In order to be inscribed on the UNESCO World Heritage list, sites must be of outstanding universal value and meet at least one of the ten Criteria for Selection. Historical Complex of Split with the Palace of Diocletian meets
- Criterion (ii): to exhibit an important interchange of human values, over a span of time or within a cultural area of the world, on developments in architecture or technology, monumental arts, town-planning or landscape design;
- Criterion (iii): to bear a unique or at least exceptional testimony to a cultural tradition or to a civilization which is living or which has disappeared;
- and Criterion (iv): to be an outstanding example of a type of building, architectural or technological ensemble or landscape which illustrates (a) significant stage(s) in human history.
Located on the Adriatic coast, central Dalmatia, Split is the largest city in Dalmatia and the second largest in Croatia. It also has the second largest cargo harbor in Croatia and one of the largest passenger harbors on the Mediterranean sea. Having existed for 17 centuries, the history Split dates back to the time when the Roman Emperor Diocletian decided to build his retirement palace on the peninsula near the great Roman city Salona. Today, as a tourist, you can not only witness the glory of the Diocletian Palace 1700 ago but also experience the changes the city has gone through. The historic town of Split including Diocletian Palace has stayed in the UNESCO World Heritage list since 1979 not only because of the perfect preservation of the property but also because of the continuity of life. Walking on the ancient narrow streets, you feel you are traveling back in time. Of the Peristyle, middle aged romanesque church, Gothic palaces, streets, squares, gates and monuments, each brick and stone have witnessed the change of the city from the Roman time to the Middle Ages, and to today.
After a year, I visited Split again and this time, besides revisiting its streets and squares, I explored the Basement Halls and the City Museum. I don’t know if it’s because I didn’t pay attention, but last time I visited the city I didn’t see the square info boards which introduce briefly the palaces and churches they are attached to. I assume they are some new additions for visitors to better understand the city’s heritage. In my first post about Split, I focused on the self-guided tour and the main attractions in the historical complex including St. Domnius Cathedral/Diocletian’s Mausoleum, the bell tower, the treasury and crypt, Jupiter’s Temple (baptistery of St. John), the palace squares, and the palace gates. In this post, I’ll introduce in detail the Basement Halls and the City Museum, and show you briefly some of the palaces, squares, gates and churches in the historical center, some of which have already been mentioned in my previous post.
1. Basement Halls of Diocletian’s Palace


Before talking about the basement halls, let’s first learn about Diocletian’s Palace. Diocletian’s Palace is among the best preserved monuments of Roman heritage in the world. Thanks to the research done in the 20th century by G. Niemann (Austrian) and E. Herbrard (French) based on the research done in the 18th century by R. Adam (English), the original layout of the palace has been revealed (as you can see in the 1st picture above). The emperor’s summer residence was integrated into the scheme of a Roman military camp, which was divided into four quarters by two main streets. The emperor’s quarters were situated in the southern section, where all the official and religious ceremonies took place, while the lodgings of the servants, emperor’s guards and soldiers were situated in the northern section, where the warehouses and workshops were also kept. The palace was a rectangular complex (approximately 215 m * 180 m), with four big towers at its corners and one gate and four small towers each on the western, northern and eastern sides. There were no openings in the lower walls (except a small one on the southern side) but in the upper ones, there were a monumental porch on the southern side and arcades on the other three. During the following centuries, the residents of the palace and city adapted this space to their needs and therefore, the buildings inside the palace as well as the external walls with towers changed their appearance dramatically. The extensions added along the eastern and northern walls were demolished after the World War II, which revealed some of the palace’s original features.
Now, let’s see why the basement halls are also important. They can be reached either by a gate from the Riva (waterfront) or by the downward steps from the Peristyle. The central square was in the Roman time used for elevating the residential chambers of Diocletian for better living conditions (light, wind etc.) and thus reflecting the layout of the floor above. In fact, the basement halls are an identical projection of the upper floor halls. Throughout centuries, most of the substructures remained unchanged, making them the best preserved ancient complex of their kind in the world. Since the city was developing above the substructure level, the basement halls were gradually filled with debris and waste and became unaccessible. Around 50 years ago, the cleaning and rehabilitation work directed by the architect Vicko Andrićstarted made them open to the public again. Nowadays, the central hall connecting the Riva and Peristyle is mainly used for commercial purposes (shops) as well as various social and cultural events such as exhibitions, theatre plays and fairs like the International Flower Fair, while the western and eastern halls are made into a museum. If you are a fan of Game of Thrones, parts of some episodes were also filmed here. Now, I’ll share with you my own experience and opinion about this attraction.
- The basement halls are divided into three sections, namely, the western halls, the central space and the eastern halls. The central space connects the Riva (waterfront) and the Peristyle and can be accessed free of charge while the western and eastern halls can only be visited with an admission fee;
- if I remember correctly, the western and eastern halls are open until 21:00 or 22:00 in the high season and the admission fee is around 6 euros (3 euros for young people under 17 years old);
- the western and eastern halls are not connected so you need to buy the ticket, visit the western halls, return, cross the central space and then visit the eastern halls. Keep the ticket because at the entrance to the eastern halls, you need to show it to the staff;
- the halls have significant historical and cultural values but the visiting experience wasn’t as perfect as I expected. After buying the ticket, I saw big info boards introducing the ancient Roman town – Salona, the city of Split, Diocletian’s Palace, the basement halls, the temples, and the development of town. They were simply put on the ground and not really well-arranged. Close to the entrance and in one of the halls, I saw two info boards introducing the western halls, central space and eastern halls and some information was repetitive. If relevant information of certain hall can be provided in that specific space instead of being mixed up with other information on the same board, the attraction will be much more visitor-friendly;
- unfortunately, I have to say this attraction, which is like a maze, is badly-oriented because at least during my visit, there were no signposts or whatsoever indicating which way to go. All I could do was reading the floor plan on some of the walls of the halls and then figuring out where to visit and how to get there. In order to see all the halls and at the same time not get lost, visitors must have a good sense of direction and good map-reading ability;
- the eastern halls, in particular the ones close to the outside, are occupied by pigeons and during your visit, when they coo or flap their wings, don’t be scared. I visited the halls in the late afternoon and the dim lighting and sound of dropping water and flying pigeons made them look like a dungeon.
Unlike the emperor’s residential quarters on the upper floor, which were destroyed during the medieval and later times, the vaults and walls of the basement halls survived. When you visit the eastern halls, you will notice that some of the walls are partly destroyed, which was due to the exploitation of their stone when the medieval cathedral bell tower was being built. In systematic excavations which started in 1956, about 85% of the substructure area has been cleared. The western part has been open to visitors since 1959 and the eastern part since 1995. Besides being one of the best preserved vaulted complexes of Roman architecture, the substructures reveal the design of the emperor’s residence, which unfortunately didn’t survive. While passing the halls, visitors can imagine visiting the almost identical rooms of Diocletian’s residence on the level above, which were covered by wooden roofing and decorated with marble, mosaics and frescoes. In most of the walls and columns, visitors find their original building materials – finely dressed stone blocks, some of which bear the marks of their creators. In the upper part, the walls are built of roughly cut stones while the vaults are built of tufa and bricks. During the reconstruction work, a new concrete floor was added to make the halls accessible to visitors and only a few restorations were made of the walls and vaults.
1.1 the central space


The central space connecting Riva (waterfront) with Peristyle is permanently accessible to the public and can be visited free of charge. If entering from Riva, we will pass through the southern gate of the palace, which was used by Diocletian for his boat trips. This is why compared to the other three gates, this gate is less prestigious, either in size or ornamentation. In the central basement hall (11A) (the number-letter combination indicates location of the space on the floor plan), most of the walls and columns have been preserved and some ruined parts have been restored. Before climbing up the stairs to Peristyle, the lowest seven of which are original, we will pass the substructure of the vestibule, which is covered by groined vaults. The actual vestibule on the upper level (as you can see in the 2nd picture above), round and with four niches, was the entrance hall leading to Diocletian’s residence and is also partially preserved. Unfortunately, only fragments of the original marble decorations and mosaics have been found.
1.2 the western halls








The western part of the basement halls is composed of 28 rooms, almost all of which are accessible to visitors.
- At the entrance, there is a long passage (Y) providing access to other halls and passages. The corresponding passage on the upper floor was a long gallery with a series of arched windows and provided access to Diocletian’s residential chambers;
- close to the entrance, you can see two rectangular wells, in which many ceramic vessel fragments have been found;
- the corridors and rooms on the upper floor of corridors (10 & 8) as well as the small halls (9A, B, C, D, E, F) were living spaces of Diocletian’s guards of honor;
- the large hall (6A) with a semicircular exedra at the northern end and groined vaults has been identified as the substructure of Diocletian’s residence’s main reception hall, which probably had no pilasters but was covered with a wooden roof. Only minor parts of the exedra on the upper floor have survived. The two halls (the upper and basement ones) were connected by two staircases (6B, C), which are preserved on both sides of the basement exedra. They provided the emperor the shortest route to the southern gate, where the boat waited;
- the next hall to the west was also part of the residence’s reception complex, whose exedra and western wall with traces of niches have been partially preserved. Its substructure (4A) has been perfectly preserved including the barrel vault of the main space and the semidome of the exedra. To the north, there’s a small rectangular hall (4B), which was used in the Middle Ages as cellar of one of the houses erected on the upper floor. During its excavation, a stone press including the base of the wooden press, the oil draining canal, the stone vessel for collecting the oil and the winch was discovered, which demonstrates the medieval function of the Roman halls. The press user, who accessed the cellar by adding a stairway, turned a Roman window into his entrance and added two supporting arches to carry the groined vault;
- in the rectangular hall (2C) with a barrel vault, two wooden beams are on display, which are from the Roman time (mid 3rd century AD). They were part of a vault scaffolding and are preserved because they got covered in floor mortar;
- the rectangular hall (1C) hasn’t been excavated yet because it carries the foundation of the houses above;
- the circular space (2B) with a dome was used as a water cistern of the residential houses above until the excavations began in the mid-20th century;
- only the lower parts of the cruciform hall (1B) have been preserved, which together with the neighboring space (1A) in the south and the rectangular space at the south-western corner probably represents the substructures of the most intimate part of Diocletian’s residential quarters.
1.3 the eastern halls
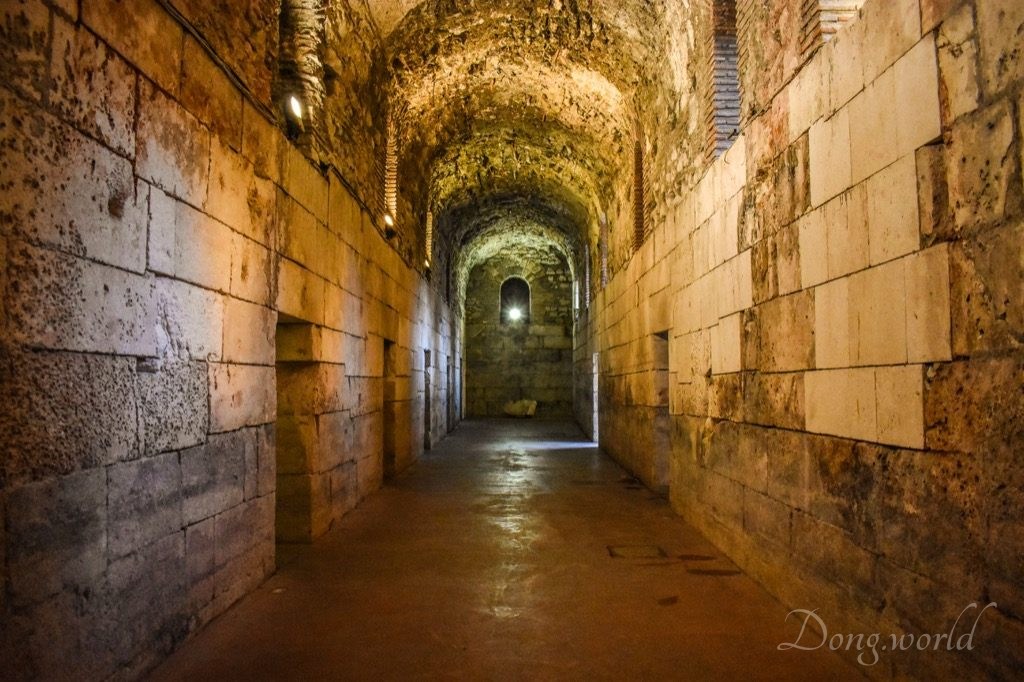
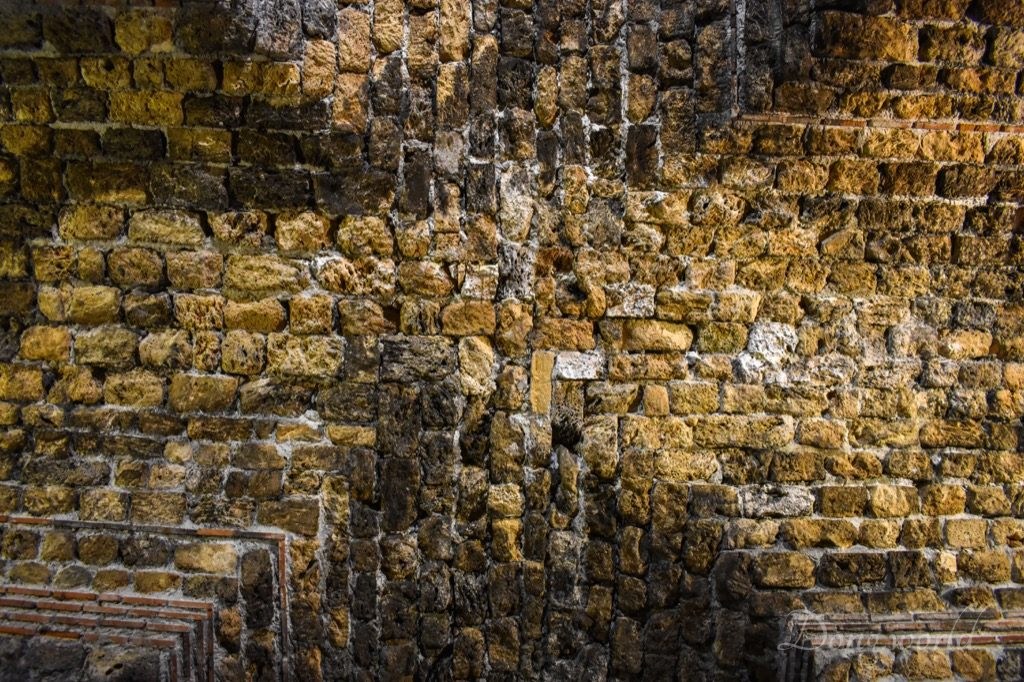
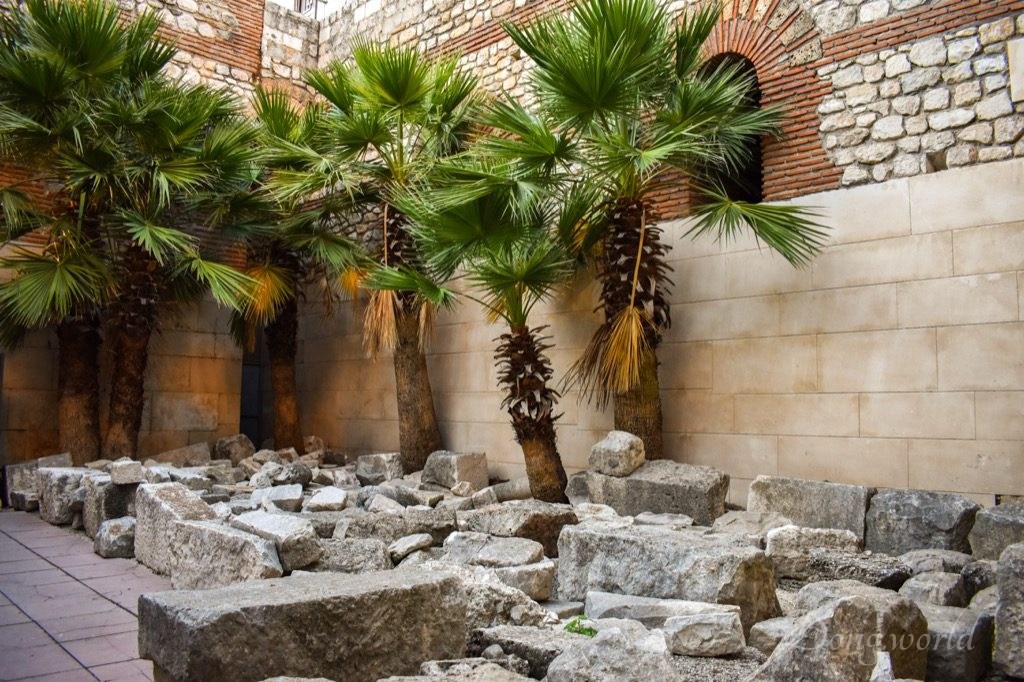


The eastern halls have not yet been fully excavated or researched but are mostly accessible to visitors.
- They can be accessed by the eastern part of the long passage (Y), which still preserves its groined vaults. After ticket control, you will see parts of an older classical building, which was demolished for the construction of Diocletian’s Palace. The curved part of a bench and the wall probably belonged to a 2nd- or 3rd-century AD theatre, odeum or stadium;
- to the east of the central hall, there’s a narrow corridor (12) and next to it, a series of six identical, barrel-vaulted halls (13A, B, C, D, E, F) facing a common corridor (14). Similar to its western counterpart, the corresponding halls on the upper floor belonged to Diocletian’s guards of honor. Some of the halls were used in the Middle Ages such as hall 13D, where remains of the Church of St. Andrew “de fenestris” were found;
- the layout of the halls further eastwards completely differs from the western one. The large rectangular space enclosed by halls 14, 17E and 22 contains the substructures of Diocletian’s dining hall. The complex consists of a central cruciform hall (17B), which was surrounded by three smaller cruciform halls on three sides. The ones to the west (16B) and north (17C) have been preserved while the one to the east (18B) has been totally ruined. In the central hall (17B) a marble table is on display, which fell from the upper floor and was one of Diocletian’s dining tables;
- discovered in excavations and partly restored are parts of the upper floor dining hall, which in the Middle Ages were transformed into the Church of St. Clare (above the central hall) and the Church of St. Nicolas “de Sdoria” (above the smaller western cruciform hall). They were connected to the basement by a staircase in space 15A, which was one of the four large spaces around the dining hall complex and functioned as an open yard to provide light;
- in space 15C, large areas of white floor mosaic as well as a Roman wall have been found, which leads to the conclusion that the mosaics were laid there before the building of Diocletian’s Palace;
- the recess found in hall 16B is probably related to offering rituals and dates back to the period prior to the construction Diocletian’s Palace;
- the north-western complex has been excavated and restored and contains four rectangular barrel-vaulted halls (21C, 21D, 22C, 22D). In 1969, the excavation team at this location discovered parts of walls of the emperor’s residence which fell from the upper floor and have preserved the frescoes. On the floor of halls 21C and 22C, there is a long wall which belonged to a pre-Diocletian construction. It once extended out of the eastern wall but was demolished for erecting the palace.
To be honest, it wasn’t an easy task introducing the basement halls as the information provided on site was neither well-organized nor well-written. Considering their vital hisorical and cultural values, I spent days sorting the pictures and information and I hope this chapter can serve as a guidebook during your visit. Now, I’ll take you to the City Museum of Split, which is much better organized and oriented.
2. The City Museum of Split

Before going inside the museum, let’s first admire the Papalić Palace, a late-Gothic palace commissioned by the Papalić family from Split. The construction was entrusted to Juraj Dalmatinac (George of Dalmatia) and his workshop and since its completion (mid-15th century) it has hosted meetings of the Split Humanist Circle. With the richly decorated portal, well and external staircase in the courtyard and the large salon, painted ceiling and mullioned window on the first floor, the building was a model for all Split palaces in the second half of the 15th century. Since the renovation in 1950, it has been hosting the City Museum of Split.


For information about the opening hours and tickets prices of the museum please click here. Please note:
- the website is only available in Croatian but Google Translate can help you translate the necessary information;
- from April to October, the museum is open everyday and most of the time it’s open till 21:00 or 22:00;
- admission fee to the permanent exhibition is 22 kn (3 euros) and for students and young people (7 – 14 years old), the discounted price is 12 kn (1.5 euros);
- I saw people walking on the northern palace wall and they said the museum ticket gave them access. Unfortunately, during my visit, the wall was closed. If you are interested, you can ask the staff at the ticket desk whether the wall is open and how to access it;
- the museum is well-organized and introduces the history of Split from antiquity to the 20th century. In the next paragraphs, I’ll focus on the exhibits and periods that interested me.


Considering the historic center of Split developed on the basis of Diocletian’s Palace, the exhibition and introduction of that period take up a significant part of the ground floor. In this section, you can read about the original plan of the palace, the Peristyle, the Roman empire in Diocletian’s era, the life of Emperor Diocletian, the sphinxes, the emperor’s mausoleum, the substructures of the palace, and Diocletian’s mensa (table). Do you know that by far, twelve sphinxes have been found in the palace and only the one in the Peristyle has an intact face? The faces of the other eleven were ritually smashed.

The cathedral bell tower, one of the most original of Dalmatian medieval structures, was the most outstanding urban landmark of Romanesque Split. The construction probably began in the first half of the 13th century and continued over 3 centuries. The restoration lasted from 1882 to 1908 and part of the sculptural decoration is now kept in the City Museum of Split, Museum of Archaeology and Tusculum in Solin.


Remains and traces of early Medieval houses were found at about fifteen locations in the town center. Many residential buildings stood not only inside the palace but also in the newly developed sections of the town and were built from 12th to 14th centuries to meet the needs of the growing number of new inhabitants.
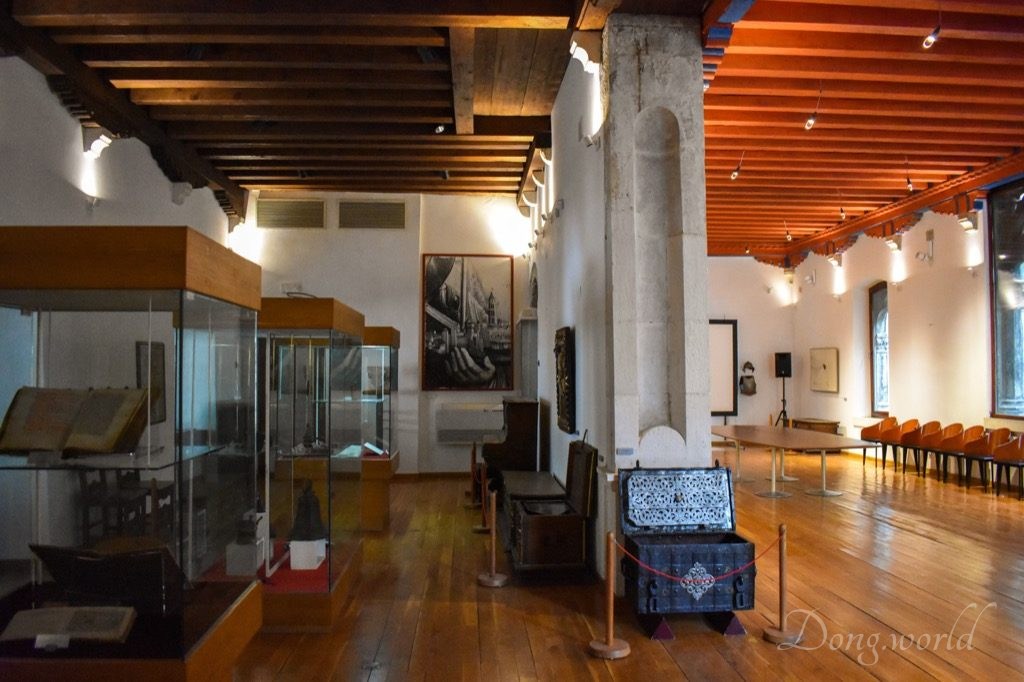
The first floor ceiling of Papalić Palace is a well-known site and is generally regarded as the best-preserved Gothic ceiling in Split.
- The wall partitions in the hall were removed in the 1950 reconstruction, which made the ceiling structure fully visible;
- in the 1967 reconstruction, except for the western part of the northern side, the appearance of the ceiling remained unchanged;
- the exploration done in 1986 revealed a large 5.5 m wide opening, which is framed by stone pilasters, connecting the southern and northern halls;
- during the removal of the original coffers, two wooden pieces with floral design were found preserved because they lay on a beam and were not exposed to decay influences.

During the the Cretan War (the Fifth Ottoman-Venetian War), a conflict between the Republic of Venice and its allies against the Ottoman Empire and the Barbary States, Dalmatia provided a secondary theater of operations. Around the city of Split, a characteristic star-shaped system of fortification was built, featuring five stone bastions filled with earth. The design was the work of a Venetian military engineer named Alessandro Maglia and reminded me of a few UNESCO World Heritage sites belonging to the property “Venetian Works of Defense between the 16th and 17th Centuries: Stato da Terra – Western Stato da Mar”. The defense system was nearly completed in 1666, when the Venetian military engineer Giuseppe Santini drew the city map and made several drawings while working on the fortifications. In the 19th century, during the French occupation and the subsequent Austrian rule, the walls were torn down to allow the expansion of the city.
The museum gives a much more detailed introduction to the city’s history including the Medieval period, the autonomous period, the period under the Venetian rule, the period of flourishing humanistic activities (15th – 16th centuries), the Napoleonic era, the period under Austrian rule, the period between the two World Wars, and so on. If you are interested, you can learn a lot here.
In the next chapter, I’ll introduce briefly some of the important sites based on information provided on the info boards on site.
3. A walk in the historic center
As I mentioned at the beginning of the post, I don’t know if it’s because I didn’t pay attention but during my first visit to Split, I didn’t see any of the square info boards attached to the walls introducing the palaces and churches nearby. I guess they are some new additions for visitors to better understand the city’s cultural and historical heritage. In this chapter, I’ll show you and introduce some of the palaces, squares, gates, churches, etc., which I visited or revisited in the historical center.
3.1 Gregory of Nin

The monument of Gregory of Nin is a work by Ivan Meštrovič, a Croatian sculptor of international fame. Following the sculptor’s wish, it was erected in front of the cathedral of Split. During the fascist occupation, it was dismantled and removed and in 1954, it was reassembled at the current location.
3.2 the Golden Gate


The Golden Gate was called Porta Septemtrionalis in the Roman time and Emperor Diocletian walked through it as he entered the Palace on the 1st of June 305 AD. Street Cardo led directly towards Salona, capital of the Roman province of Dalmatia, and the doors on the way could only be used by the emperor and members of his family.
3.3 the Silver Gate

The eastern gate of Diocletian’s Palace was dedicated to St. Apollinaire, a saint worshipped all over the Mediterranean world during the early Christian period. Similar to what had been done to the northern and western gates, the corridor above was transformed into a church so that the saint could protect the entrance to the city. The gate was unearthed to its original level and restored to its original appearance in the early 1950s and because of that many structures from the previous centuries were unfortunately removed. The Venetian gate located close to the Silver Gate was opened in the late Middle Ages and serviced as the eastern gate when the Silver Gate was walled and covered. In 2000 Pope John Paul II passed through the Silver Gate admiring the beauty of the Cathedral of St. Domnius where he later prayed.
3.4 the Riva



A walk along the Riva (waterfront) is a must when you visit Split. Riva got it current appearance in the early 19th century during the French rule and along it, there are many restaurants, cafes and ice cream, smoothie, and fruit stands. Under shadow of the palm trees, you can sit on one of the benches either facing the sea or the palace and have a long chat with your friends.
3.5 the cathedral bell tower




In my first post about Split, I ranked the bell tower as the second must-visit attraction in the historic complex. The 57-meter-tall tower was added in the 13th century and provides a spectacular view of the entire city. The ticket can be bought at the entrance. Please note, if you are afraid of heights, think twice before climbing up. Both times, the top sections of the staircase gave me a quiver.
3.6 the Ciprianis-Benedetti Palace

The palace was built in 1394 for the Split nobleman Cipriano de Ciprianis who ruled Korčula on behalf of King Tvrtko of Bosnia. In 1860, it was bought by the Benedetti family. Particularly noteworthy are the two six-light mullioned windows with double columns in late Romanesque style, which are rare in secular architecture. On the elevation facing Marulićeva Street, we find the relief of St. Anthony the Hermit portrayed as the original owner of the palace – Cipriano de Ciprianis, relief of Adam and Eve, coat of arms of the Ciprianis family, and above the Baroque portal coat of arms of the Benedetti family.
3.7 the Church of St. Martin

Built between the 5th and 6th centuries on the sentry’s walkway above the Golden Gate, the Church of St. Martin is one of the first little churches in Diocletian’s Palace. In the following centuries, it was remodeled many times. Particularly valuable is the preserved 11th-century Romanesque chancel screen, on which the inscription tells the dedication of the church to Virgin Mary, St. Gregory the Pope and St. Martin.
3.8 the Golden Gate Palace


The late Gothic palace from the second half of the 15th century was probably designed by Juraj Dalmatinac (George of Dalmatia). The patrician family for which it was originally built is unknown but its coat of arms can be found in the lunette of the portal (as you can see in the 1st picture above). Later, it belonged to the Cindro family, an old patrician family in Split, whose coat of arms can be seen on a capital of the courtyard loggia (as you can see in the 2nd picture above).
3.9 the Augubio Palace

The late Gothic palace from the second half of the 15th century, which is attributed to the circle of Juraj Dalmatinac (George of Dalmatia), belonged to the wealthy merchant and nobleman Giovanni Battista de Gubbio. Later, it was remodeled in Baroque style. The oldest parts of the palace are actually Romanesque, which is confirmed by the fresco showing a peacock on the second floor. The richly decorated portal was modeled on that of the Papalić Palace, and the original owner’s name can be found on the frame of the lunette. The expressive stone sculptures have been identified as the work of Andrija Aleši, the most prominent sculptor of the workshop of Juraj Dalmatinac.
3.10 the Marulić Palace

Attributed to the workshop of Juraj Dalmatinac, this late Gothic palace is traditionally regarded as the birthplace of the great poet Marko Marulić, the father of Croatian literature. In the 19th century, it went through major modifications but the lunette containing the coat of arms of the Marulić family has been preserved.
3.11 the Town Hall

A complex was knocked down in 1825 including the Rector’s Palace, the theater and the jail but the Gothic Town Hall survived and was renovated in neo-Gothic style in 1890. The portico on the main façade, the northern wall and the Chapel of St. Lawrence, which was built in 1455 as a bridge between the Town Hall and the Karepić Palace, are part of the original construction. From 1910 to 2005, the Town Hall housed the Ethnographic Museum and today, it’s mainly used as an exhibition venue. On the main elevation, you can see the coat of arms of the city of Split from the 14th century.
3.12 the Republic Square

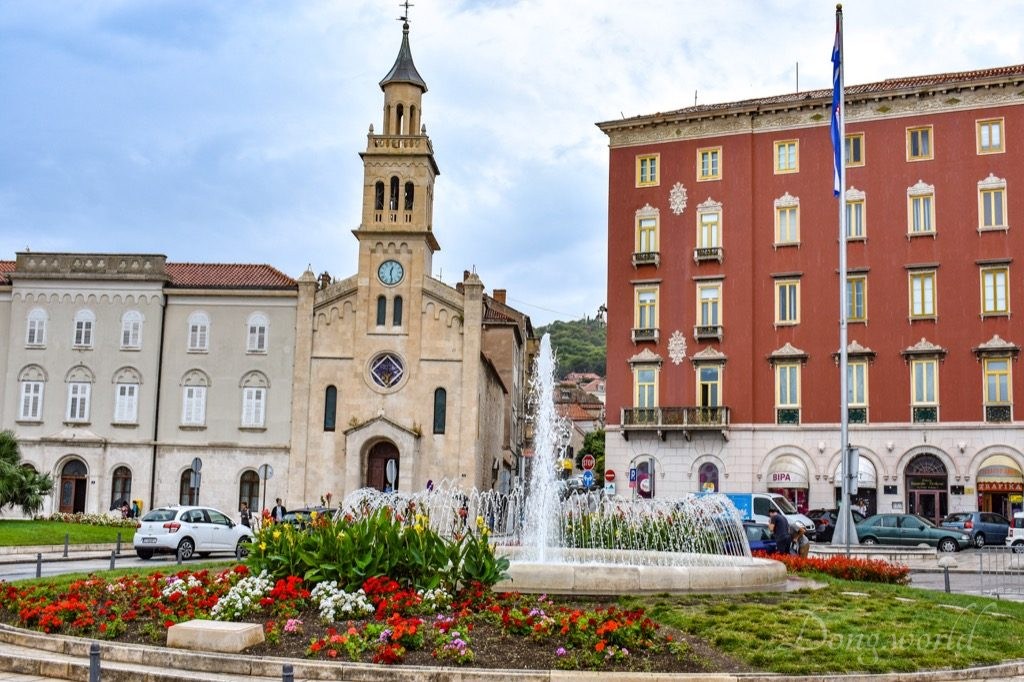
This square, which is also called the Prokurativa, resembles St. Marks Square in Venice and provides a great view of the waterfront and see. Its construction in the mid-19th century was initiated by one of the most renowned mayors in the history of the city, Antonio Bajamonti, who wanted to show that Split supported Italian tradition with all its might. During my first visit, there was a market in front of the buildings selling olives, olive oil, salami, ham, cheese etc., which really made me feel I was in Italy. The second visit wasn’t very successfully because I chose a bad restaurant and the whole dining experience was unpleasant. I suggest before walking into a restaurant, check its rating and reviews on the internet.
3.13 the Voćni trg (Fruit square)

As popular as the Narodni Trg (People’s Square), Voćni trg (Fruit Square) is famous for being the former home to the city’s fruit and vegetable sellers. Around it are some important historical monuments, restaurants, bars and cafes. The most eye-catching is certainly the octagonal Venetian tower, which was built in the 15th century as part of a fortress for the defense of, at the time, a small town. Opposite the tower is a magnificent palace of the Milesi family from the 17th century. Its spectacular Baroque facade is one of the best examples of the style in the whole of Dalmatia. In front of the palace stands the monument of the father of Croatian literature, Marko Marulić. He was a citizen of Split and one of the most important philosophers and intellectuals of the 15th century. The sculptor of this monument as well as several others in the city is Ivan Meštrović.
This is my second visit to Split and by exploring the Basement Halls, visiting the City Museum and wandering about in the historic center, I gained a better understanding of the outstanding universal value of the historic complex including Diocletian’s Palace. Though the Basement Halls are not really visitor-friendly, they are one of the best preserved vaulted complexes of Roman architecture and provide significant insights into the design of the emperor’s residence on the upper floor, which unfortunately didn’t survive. The City Museum of Split is certainly an ideal attraction for history lovers and by going through various floors of the late Gothic palace and reading the info boards arranged in chronological order, you will understand what the city/town has gone through from prehistoric time to the 20th century. Thanks to the newly added info boards on the walls, I had the opportunity to appreciate and learn about many other palaces and churches scattered throughout the historic center. I’m not sure if I’ll visit Split a third or fourth time but what I’m sure of is there’s still much to see and to learn. After all, it’s a city with incredibly rich history and culture.

